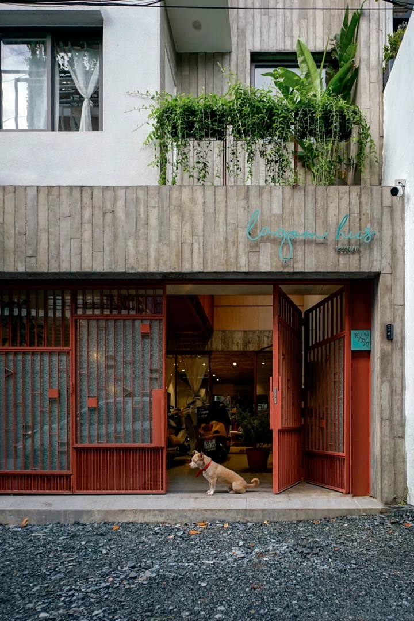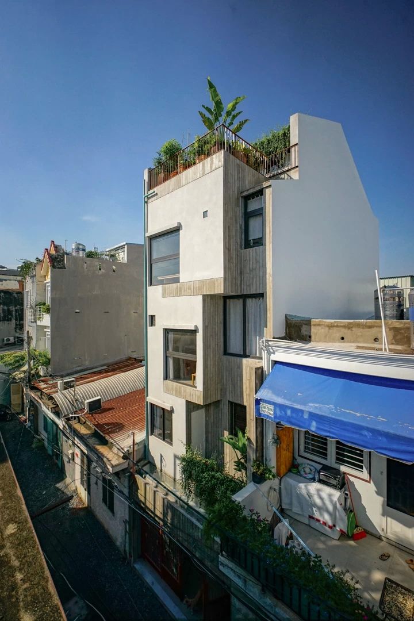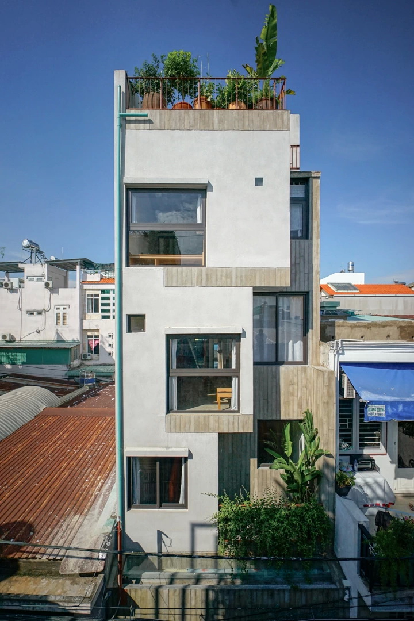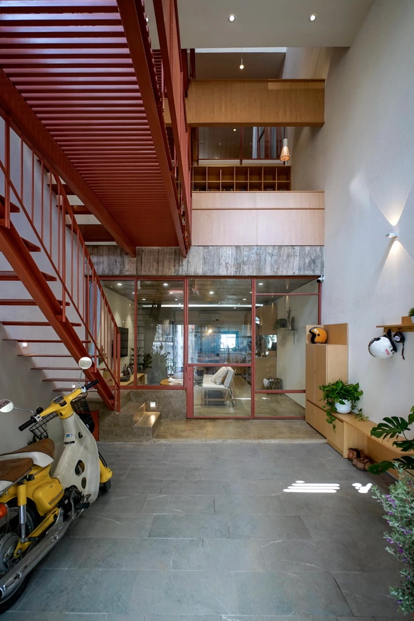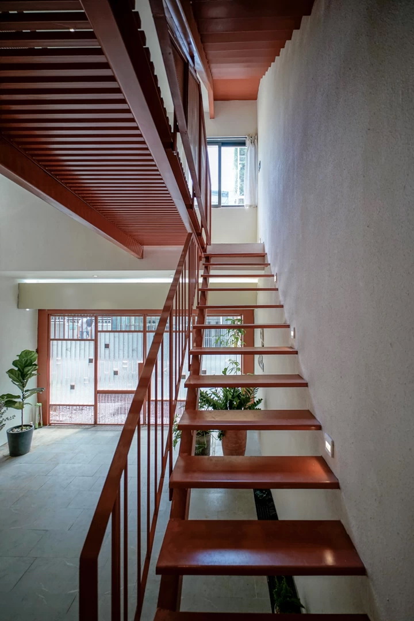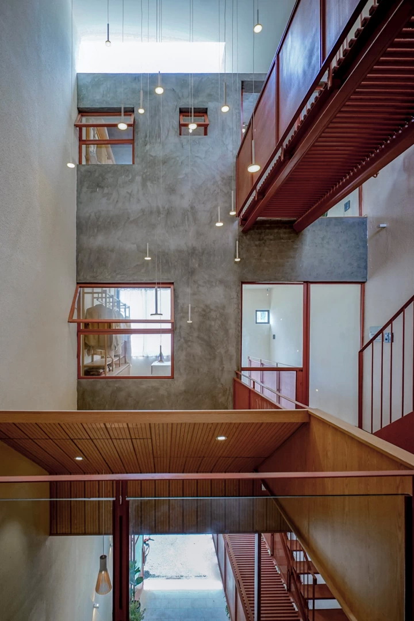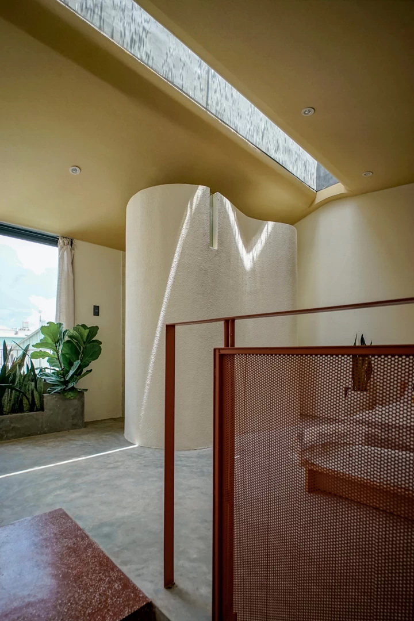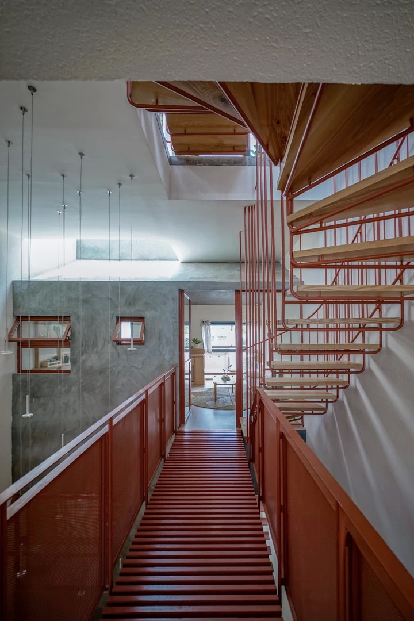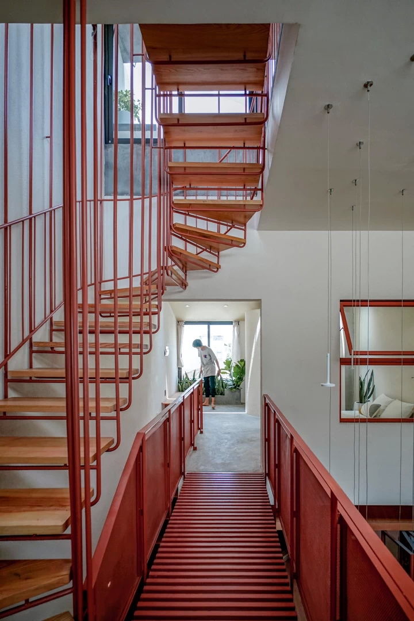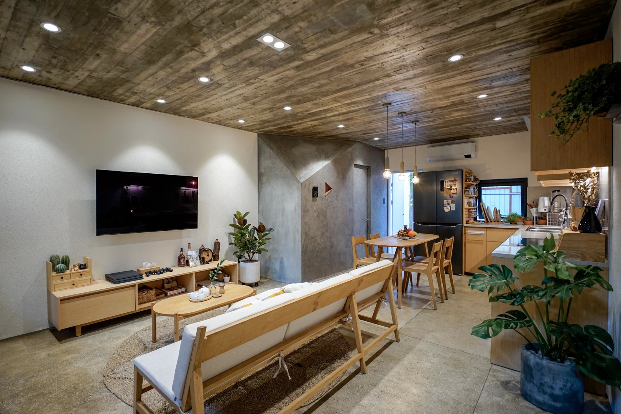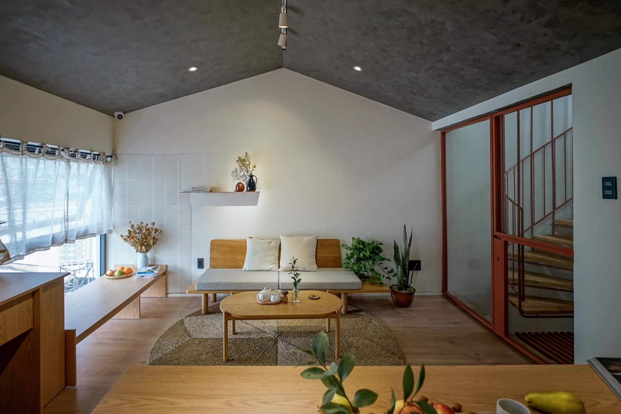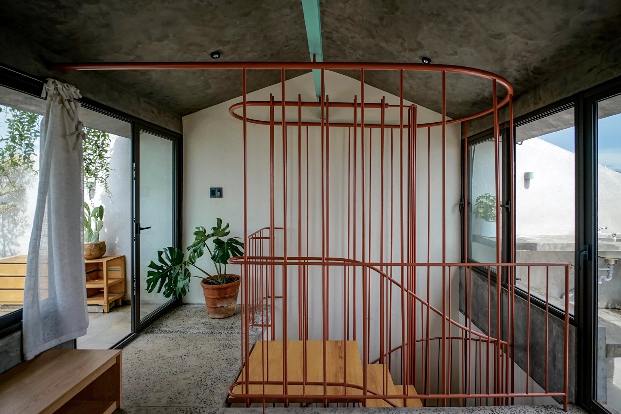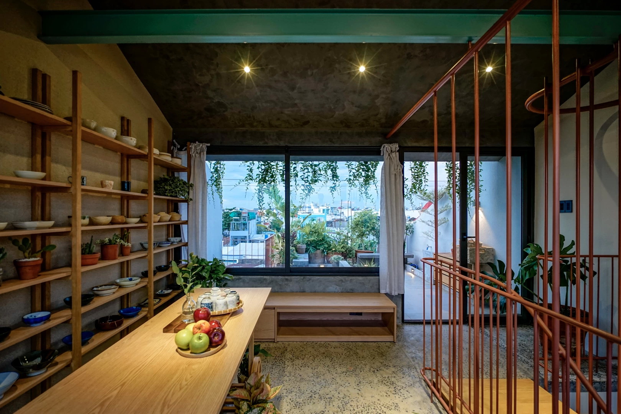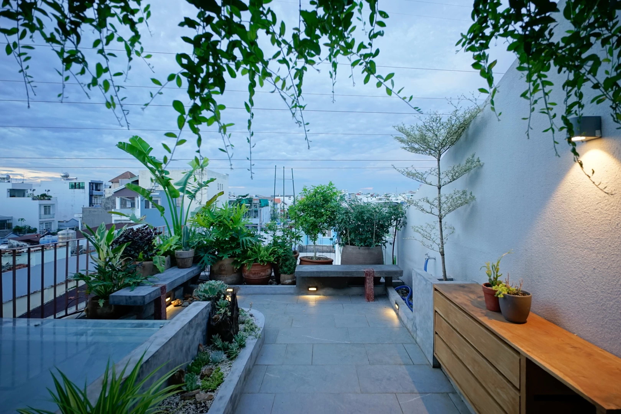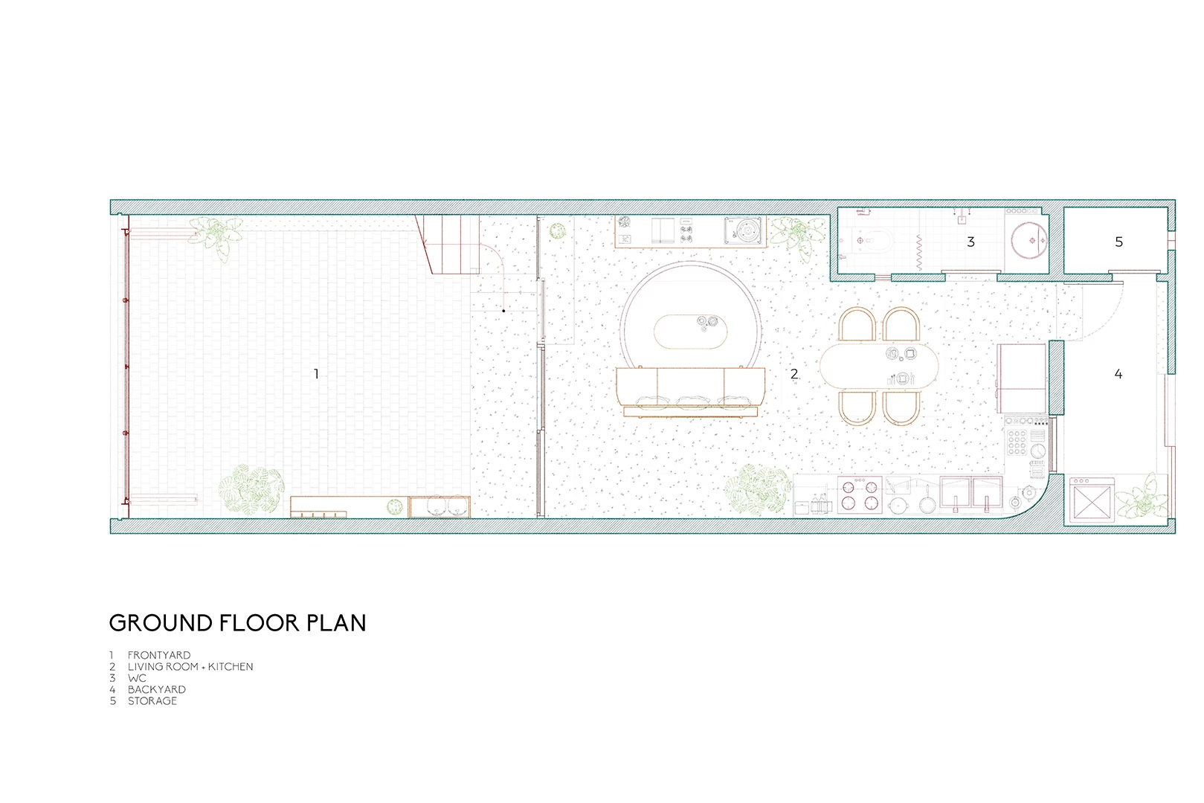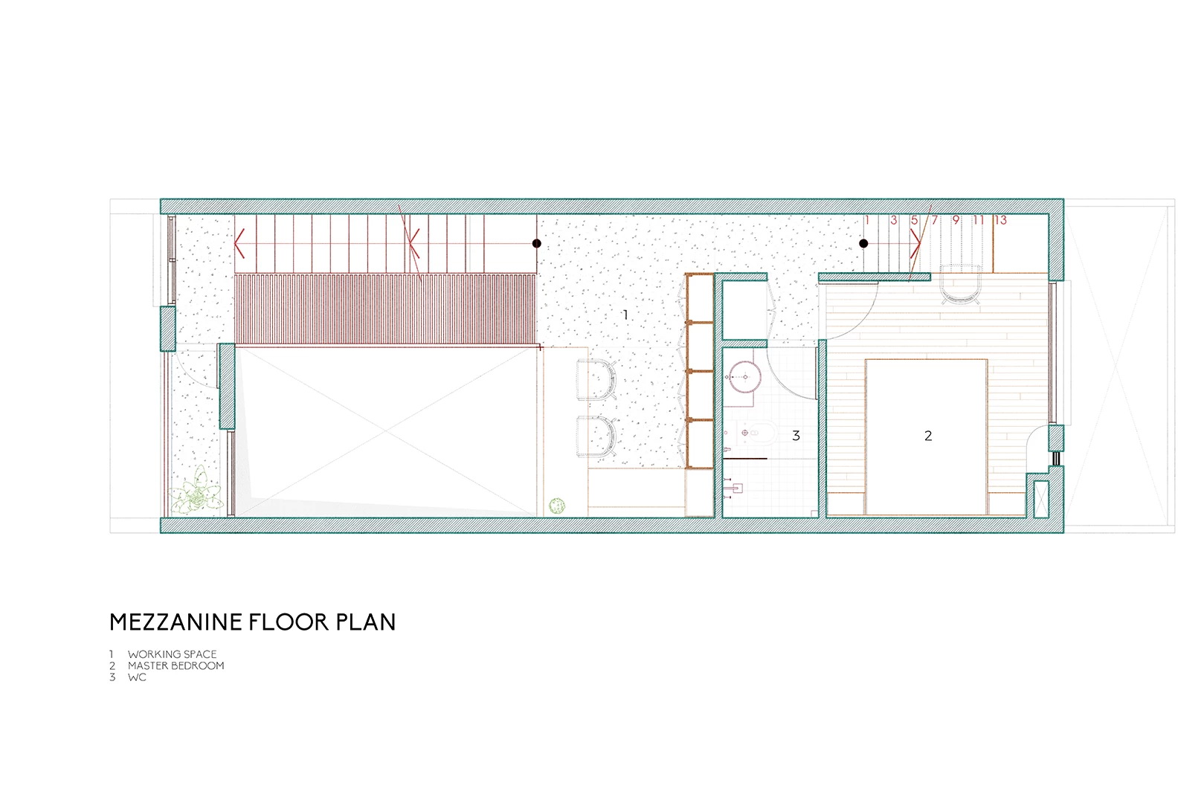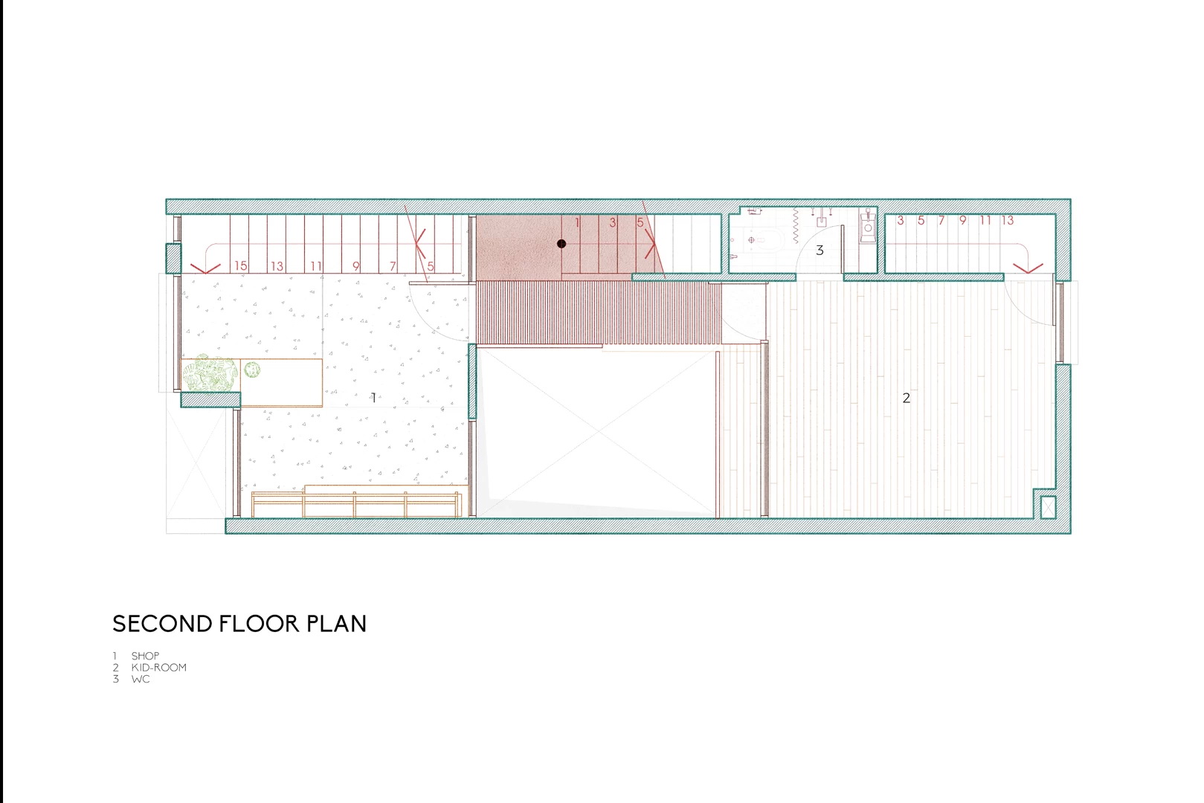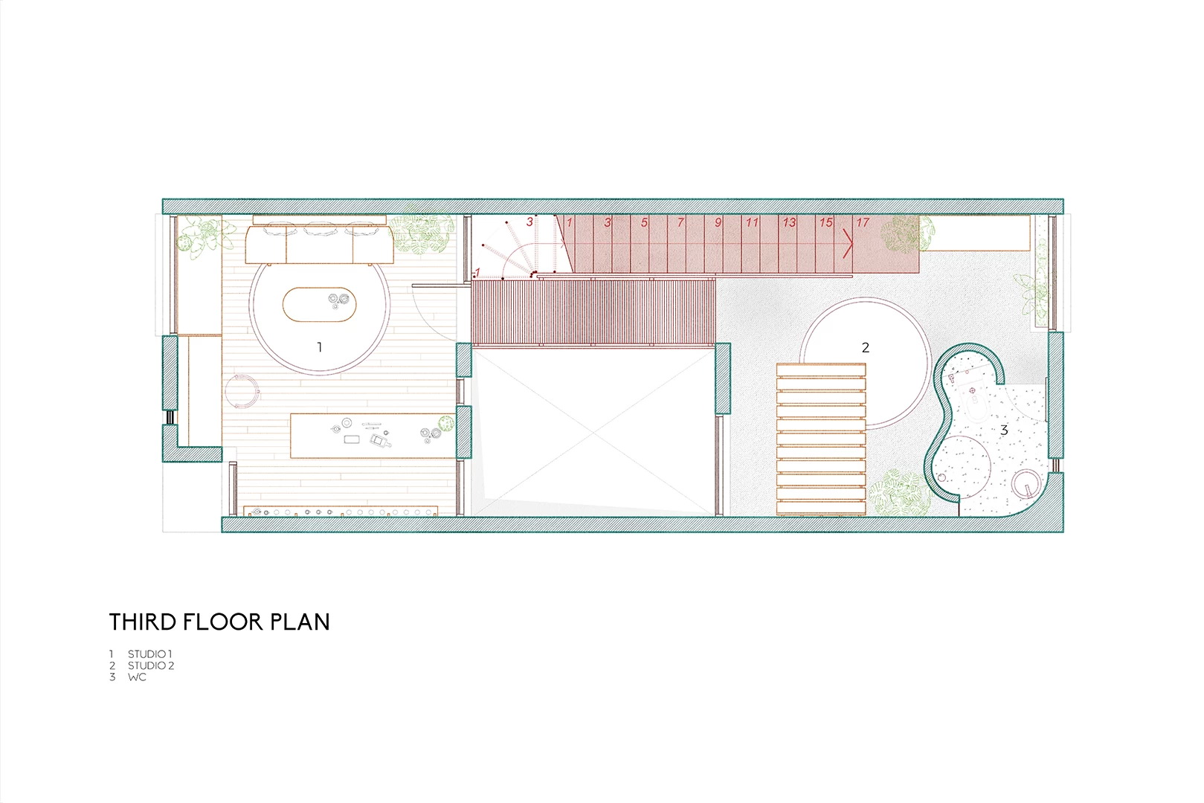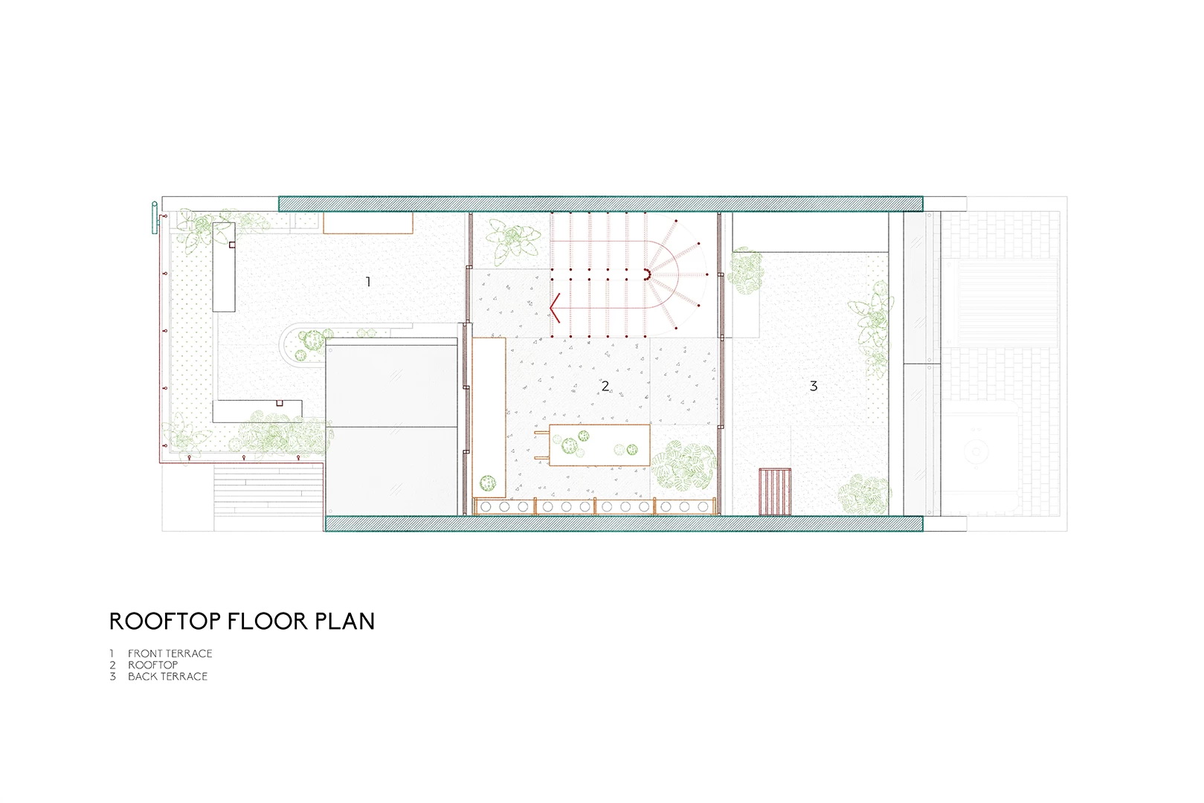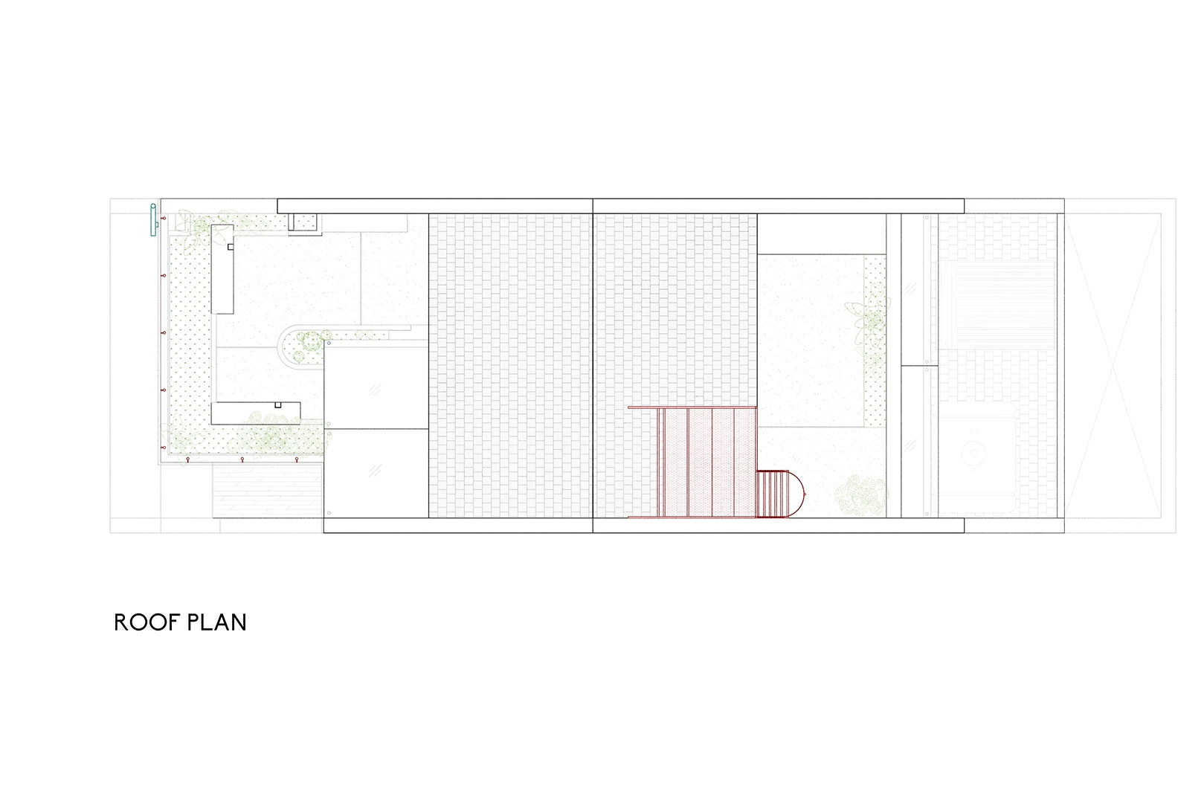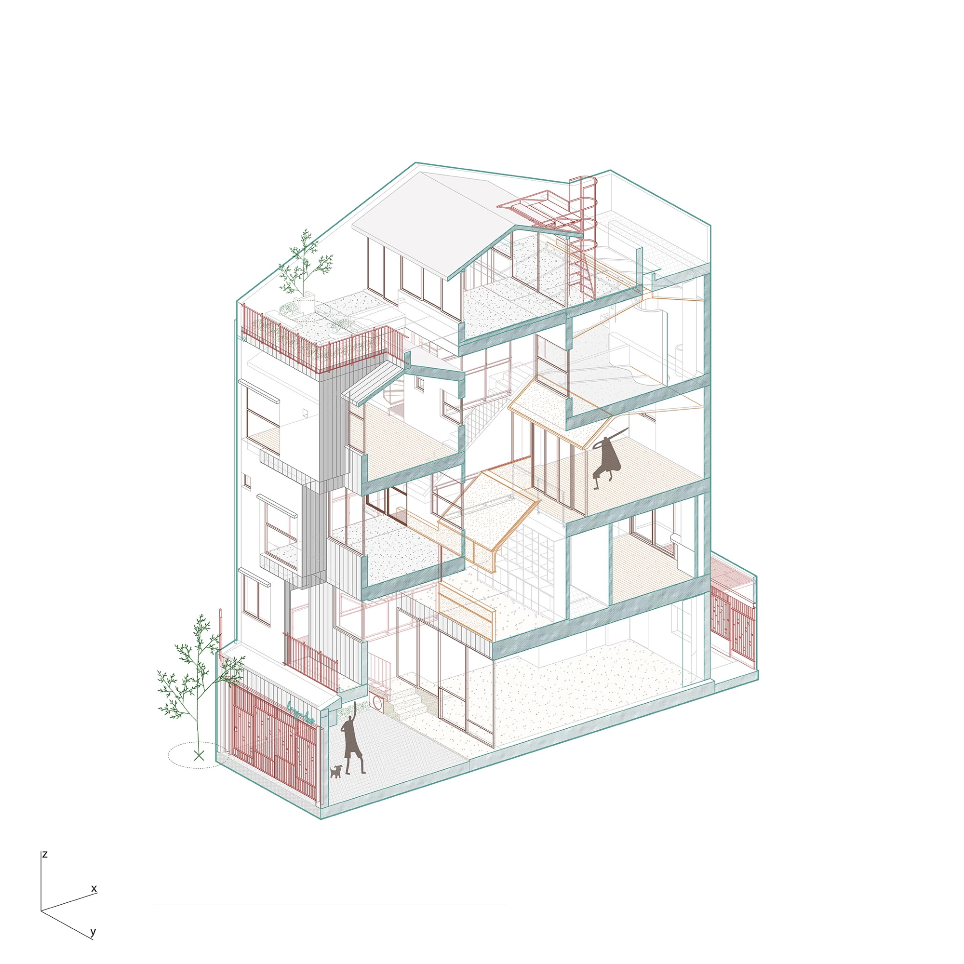Lagom Hus
2019-2020
Location: Sài Gòn
Living-Working housing typology is a popular model in Vietnam. With this residential type, the business area is usually located on the ground floor while the family’s living area is usually arranged on higher levels.
Lagom Hus is not only a shelter for a young nuclear family including a couple and their small child, but also serve for the owners’ business plan as a clothing store and a concept photography studio. We have proposed a reverse approach, to exploit the advantages that could match the business goals such as light, view, and check-in space on the rooftop garden. The main functions of the house are arranged in floating utility blocks that could be easily seen in the atrium area and connected by corridor bridges high-lightening in bright color to guide the movement of users and separate the Living-Working areas.
While placing the staircase in different positions around the house, we aim to design the movement inside the building to be like an excursion, letting visitors into a journey with opening and closing perspectives that constantly change. Furniture in this project are mostly discrete designs to meet the flexibility requirement of the store and the photography studio over time.
This is definitely an opportunity for us to realize the idea of a cohabitation project - where complex and heterogeneous spaces get along well together. They always have compromises and arrangements, which could ensure the necessary privacy while sharing benefits to the others in the process of existence./.
