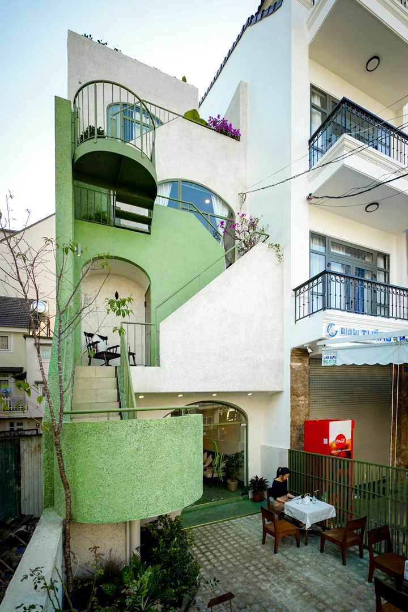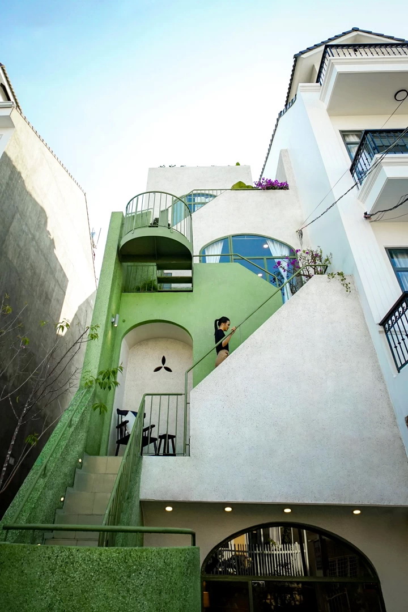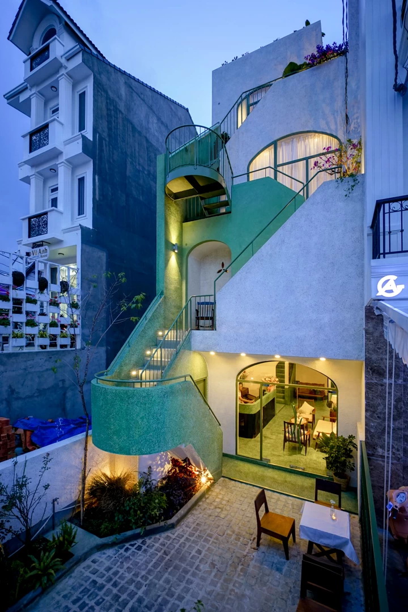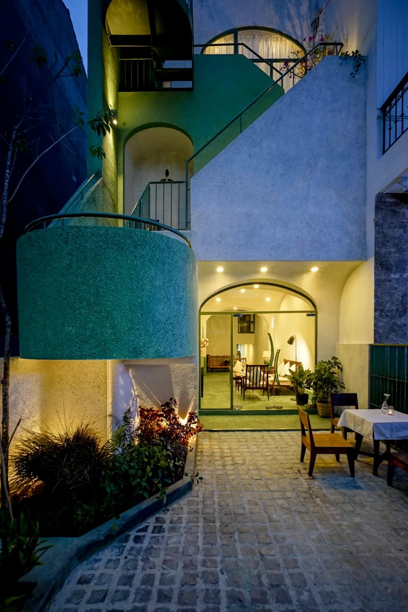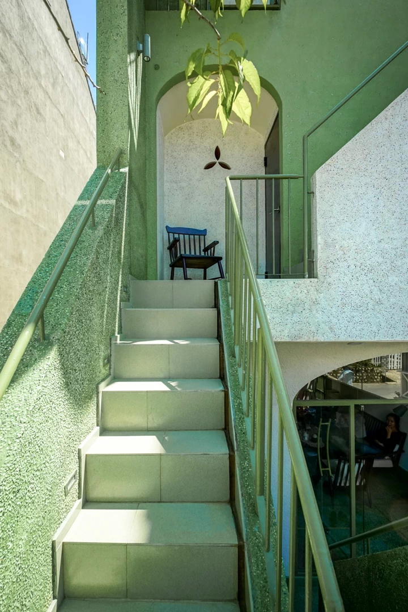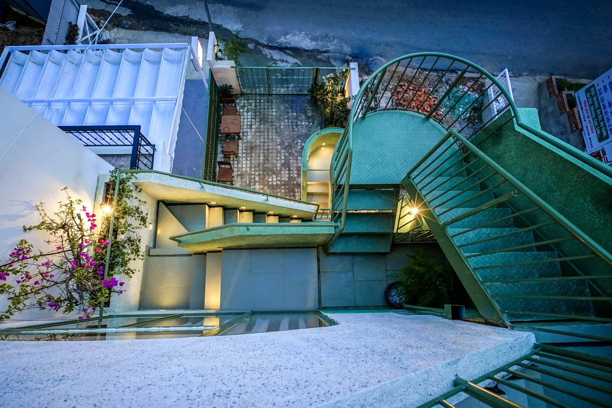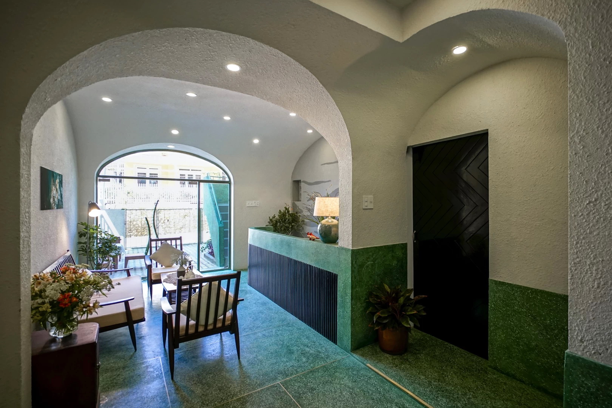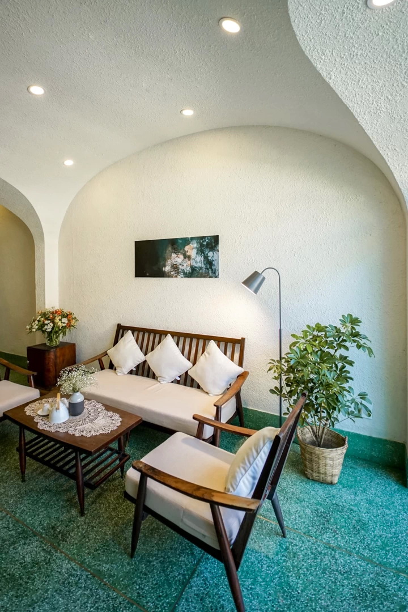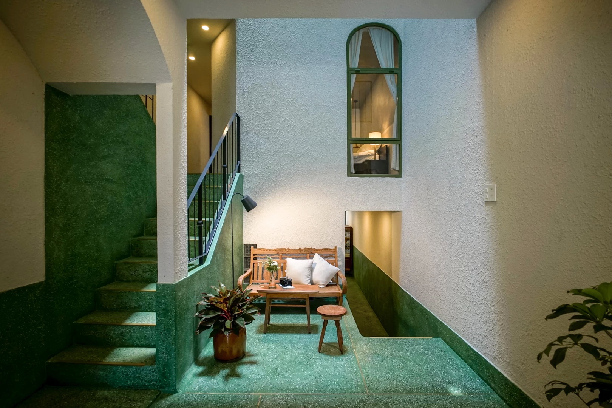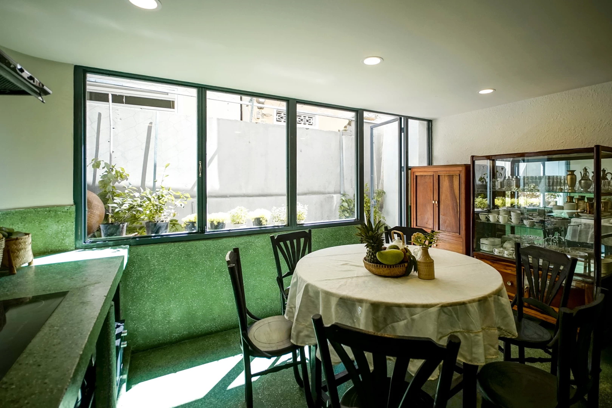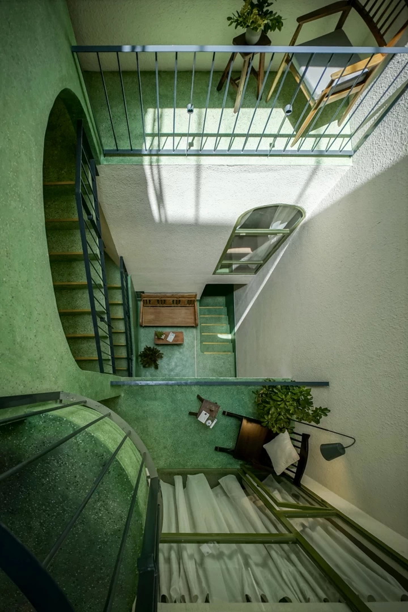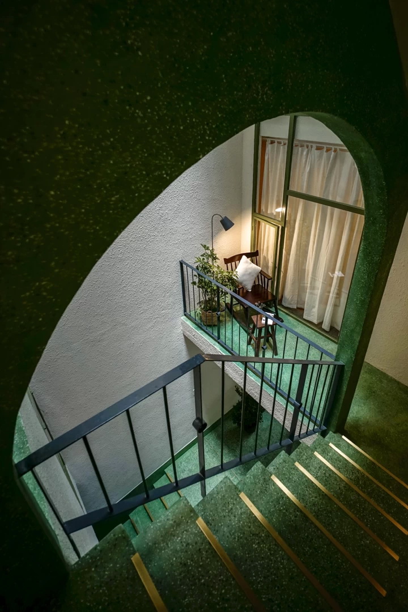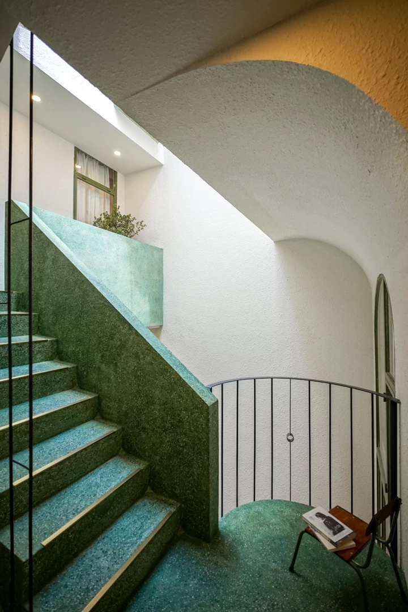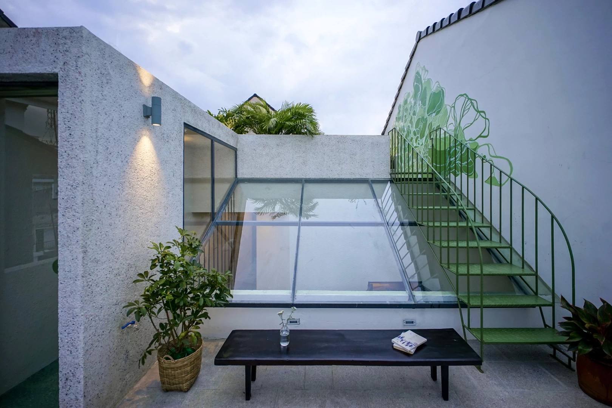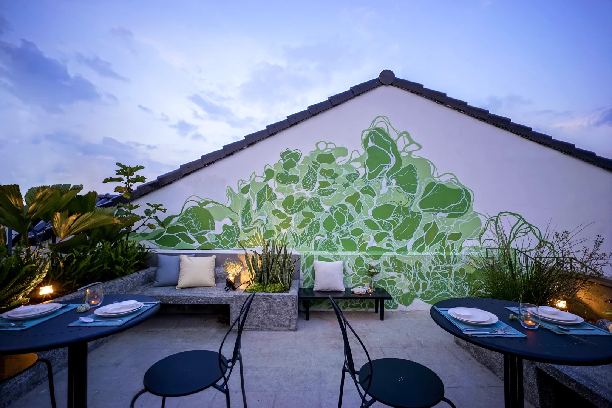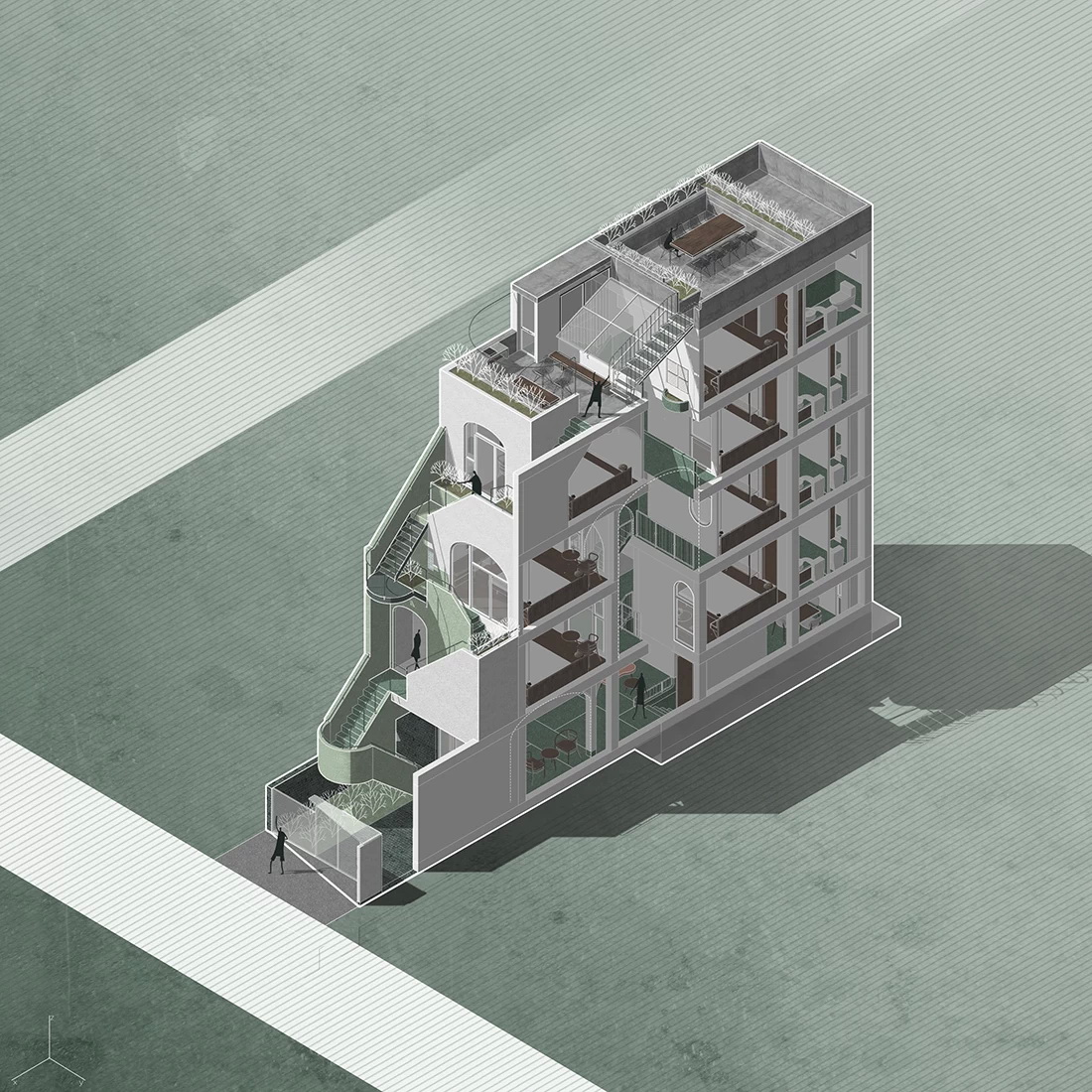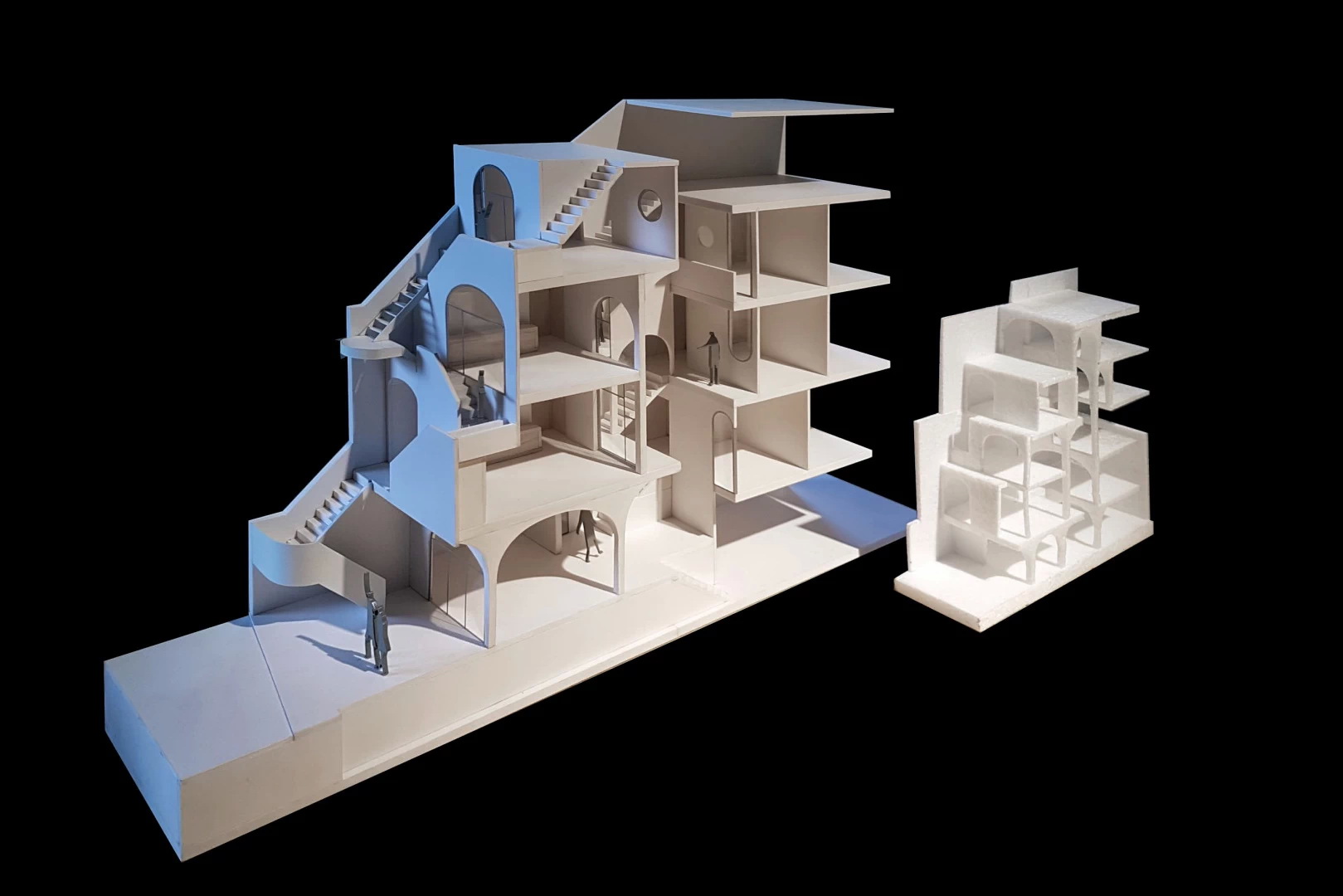Chiquilla Dalat Hostel
2018-2019
Location: Đà Lạt
The first conversation we had with our young client revolves around the memories of ancient European villages – where she was impressed by the richness hidden in the harmony of the overall scenery, as well as the concern about the tininess of her plot which locates close to the center of Dalat. “If there is not enough space to build up a regular village, why don’t we stack everything up and make a vertical one?”. And that is how we started the design proposal.
In addition to ensuring enough 11 rooms with dissimilar interior designs, split-level floors strategy and uneven arrangements intentionally form a series of "opportunity" spaces - where the path, staircase, flower beds and balconies … can be shaped. From there, it creates a journey that constantly changes from the front yard, leading through the big rooms at the front to the rooftop garden as the experience we have when travelling through the alleys of a village. The same strategy applies to the atrium in the middle – where has small balcony corners arranged differently that stimulates interaction between residents, creating a liveliness in the heart of the architecture.
The project is the balance that we look for while maintaining a modern approach but still being able to partially reflect the softness in Dalat’s architecture. In "Chiquilla" /tʃi.ki.ya/ - the modest house of a small girl - the residents have a chance to be a part of a new family – in which the interaction is natural as the way of greeting each other every morning in a peaceful village./.
